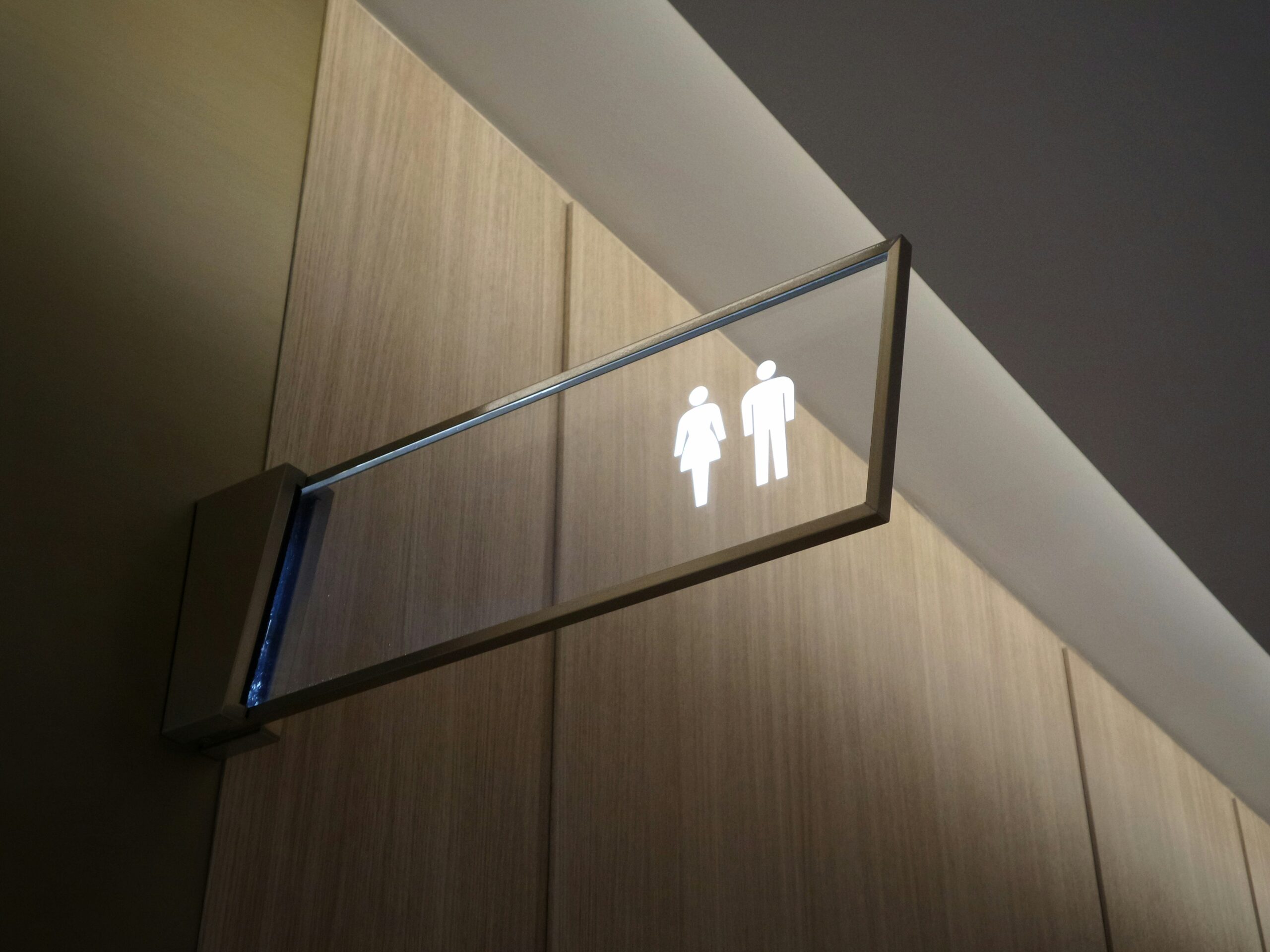
ADA Requirements for Bathrooms
When it comes to designing or remodeling your bathroom, accessibility should be at the top of your checklist. For individuals with disabilities, mobility limitations, or who are aging in place, having an ADA-compliant bathroom can make a world of difference in their daily lives. Understanding the ADA requirements for bathrooms is crucial for ensuring that your residential bathroom is accessible to everyone. In this comprehensive guide, we’ll explore the key elements of ADA bathroom requirements and how to create a stunning yet accessible oasis in your home.
What Is an ADA-Compliant Bathroom?
An ADA-compliant bathroom is one designed to meet the accessibility standards outlined by the Americans with Disabilities Act (ADA). These requirements are in place to ensure that individuals with disabilities have equal access to public facilities, including bathrooms. As a homeowner, adhering to ADA bathroom requirements can go a long way in creating a space that is safe, comfortable, and accessible for those living in your home and for anyone who visits.
ADA-Compliant Bathroom Fixtures
When it comes to ensuring accessibility in residential bathrooms, ADA-compliant fixtures play a crucial role. From entry doors to sinks, toilets, grab bars, and lighting, each fixture must meet specific guidelines to provide ease of use and safety for individuals with disabilities. Let’s delve into the requirements for each of these essential bathroom fixtures to create a space that’s truly accessible to all.
Bathroom Size Requirements
If you’re remodeling your bathroom for enhanced accessibility, you’ll want to consider the size of your bathroom. According to ADA guidelines, a bathroom must have enough space to accommodate a wheelchair and allow for maneuverability. This includes ensuring that there is adequate space for turning, reaching, and accessing bathroom fixtures.
Entry Doors
ADA requirements for entry doors to bathrooms stipulate that they must be wide enough to accommodate wheelchairs. The minimum clear width for a doorway is 32 inches when the door is open 90 degrees. Additionally, doors should be easy to open and close without requiring tight grasping, pinching, or twisting of the wrist. Lever-style handles are recommended for ease of use.
Sinks
ADA requirements for sinks in bathrooms include specifications for height, depth, and width to accommodate individuals who use wheelchairs or have mobility impairments. The sink should be mounted no higher than 34 inches from the floor, with a clearance of at least 29 inches underneath to allow for knee space. Faucets should be easy to operate with one hand and should not require tight grasping or twisting. Consider incorporating touchless faucet controls or one that requires no more than five pounds of pressure to operate. If you need assistance with changing your faucet, we invite you to review this helpful guide we put together.
Toilets
ADA requirements for toilets in bathrooms focus on ensuring ease of use and accessibility. The toilet seat should be between 17 and 19 inches above the finished floor, with grab bars installed for support. Flush controls should be on the open side of the toilet and require minimal force to operate. Additionally, there should be adequate space around the toilet for maneuverability.
Grab Bars
Grab bars are an essential safety feature in ADA-compliant bathrooms, providing support and stability for individuals with mobility limitations. ADA requirements specify the placement and installation of grab bars, including side wall grab bars and back wall grab bars. Grab bars should be securely mounted to withstand significant force without spinning or coming loose and shouldn’t have any sharp edges.
Toilet Paper Dispensers
ADA-compliant toilet paper dispensers are designed to be easy to reach and use for individuals with disabilities. The dispenser should be mounted 19 inches above the floor, with its centerline located 7-9 inches in front of the toilet. Recessed toilet paper dispensers are preferred over traditional holders to minimize the risk of injury from protruding objects.
Lighting
ADA-compliant lighting in bathrooms is essential for ensuring visibility and safety. Lighting fixtures should be positioned to minimize shadows and glare, with adequate illumination provided throughout the space. Rocker switches or touch-activated switches are recommended for ease of use, allowing individuals with disabilities to operate the lights independently.
Cabinetry
Another element to consider when planning a bathroom remodel is ADA-compliant cabinetry. This includes ensuring that cabinets are mounted at a height that is easy to reach and that shelves are adjustable to accommodate individuals of varying heights. Pull-out shelves and drawers can also improve accessibility by providing easier access to stored items.
Your Partner in Creating a Stunning, Accessible Bathroom
Understanding ADA bathroom requirements is essential for creating an accessible and inclusive residential bathroom. By incorporating ADA-compliant fixtures, such as sinks, toilets, grab bars, and lighting, homeowners can ensure that their bathrooms are safe and comfortable for individuals with disabilities. Whether you’re designing a new bathroom or remodeling an existing one, making sure your new space meets ADA guidelines involves some crucial decision making. But don’t worry—we at Remodeling.com are here to help. Begin by reviewing the cost of bathroom remodeling!
