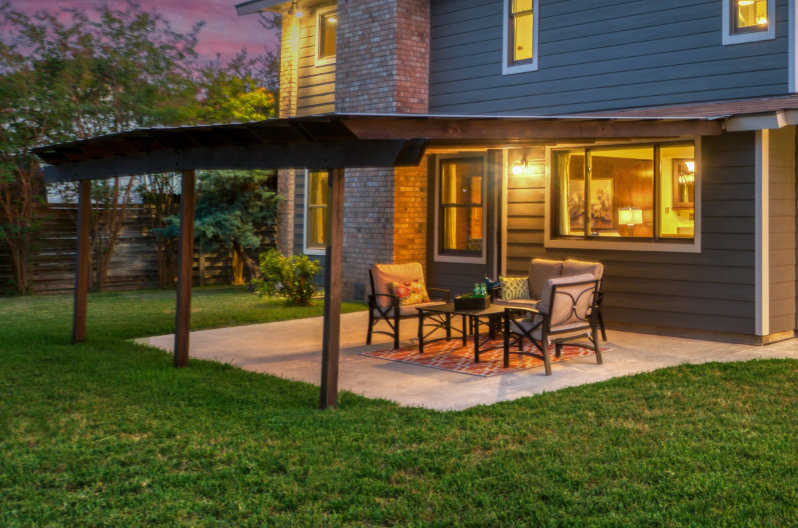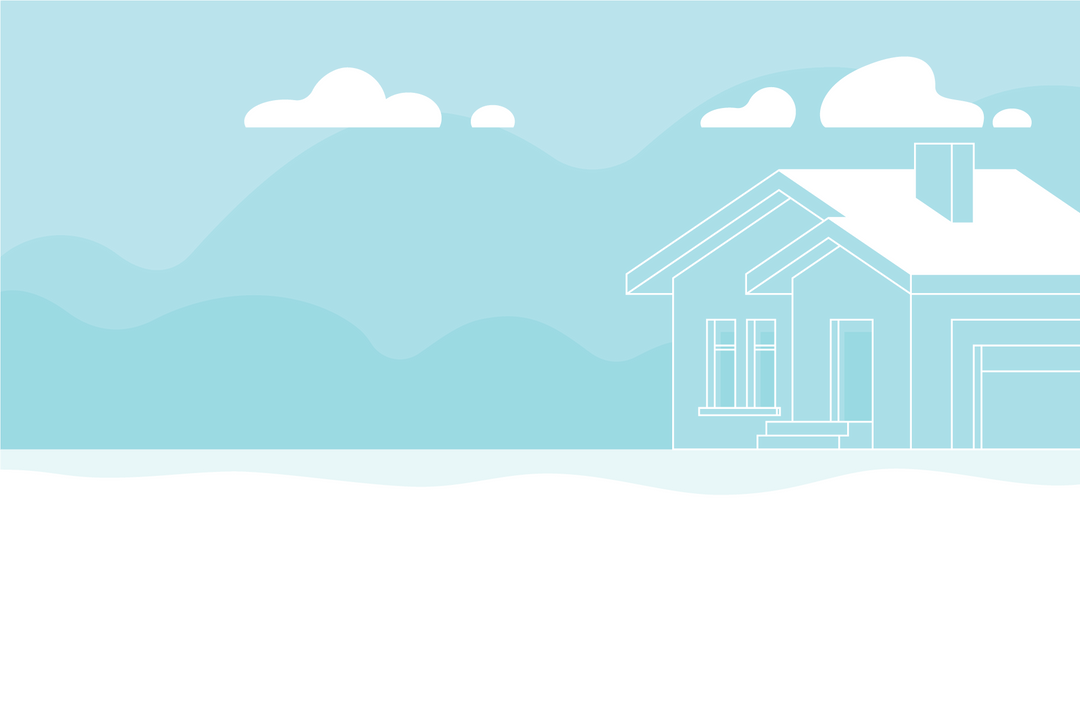
How Do You Extend a Porch Roof Overhang?
Want to extend your roof over a porch? Among the more complicated home improvements, you can do this yourself if you are experienced with roofing, installing beams, and exterior finishing. From tools to materials, we cover everything you need to know when extending a roof overhang for a porch.
Extending roof overhangs for a porch involves modifying the existing roof, adding additional support beams, and installing roof decking and roofing material. It may also include adding insulation or encasing the underside of the overhand for a more finished look.
Unless properly installed, there is a risk of the overhang falling or even leading to roof damage. If you are not comfortable completing the following steps or you do not have the tools or skills necessary, consider hiring a professional roofer instead.
How To Extend a Porch Roof
Adding a porch roof extension can make your time outside more enjoyable and increase your curb appeal. An extended overhang allows you to enjoy your porch even during inclement weather.
If you are looking to upgrade your outdoor space, here are the steps to extend a porch roof to increase the overhang. Remember to check with local building codes for material requirements and necessary permits.
Measuring and Planning
When extending a roof overhang for a porch, it is important to have accurate measurements. Determining the size and shape of the extension will ensure that the finished product fits properly with the existing structure.
Start by meaning the existing roof overhang. Also, take into account the angle of the roof. Then measure the length and width of the porch. Then draw out your desired porch roof overhang using those measurements.
From rafters to roof decking, use the drawing to calculate the materials you need. Rafters are usually 16 inches apart and will run the length of the new overhang. If the new overhang is covering a significant portion of the porch, you may need to add vertical support columns.
For short extensions less than two feet, you can secure the new rafters to the existing ones with nail plates. However, you will need to overlap longer rafters.
The new rafters should overlap the existing ones by approximately two-thirds of the total length. If you plan to extend your porch roof overhang by four feet, you need to cut your new rafters to roughly six feet, eight inches.
Then measure the size of the new roof overhang to determine the amount of decking and roofing material you need. Do not forget to account for the slope of the roof in your measurements. You will also need to calculate the size of the underside of the porch roof if you plan to enclose the exposed beams.
Prepare the Existing Roof
Next, remove the fascia board on the existing roof overhang. These are the vertical boards that cover the roof edge. This will expose the rafters so you can begin extending the porch overhang.
Depending on the size and slope of your existing roof, you may also need to remove some of the existing roofing shingles or even cut away some of the roof decking. Otherwise, you will not have enough room to work.
Install Rafter Extensions
The rafters are the beams that will support the porch roof overhang. Construct these by cutting them to size and then attaching them to the existing roof rafters. Make sure you attach each rafter securely using nails or screws.
Again, the new rafters should be longer than the overhang so you have plenty of material inside the existing roof to secure them. The recommended length is two-thirds of the roof extension. If you are extending the roof over the porch by six feet, the rafters should be ten feet long.
Feed the additional material into the roof and then secure them inside your attic. While this may seem unnecessary, this additional length improves the structural integrity of the roof extension.
Then attach a new fascia board to the rafter tails. This is the end of the rafter, furthest away from your house. Even if you plan to leave the rafter beams exposed, the fascia board adds support and helps keep the roof from shifting.
Add Vertical Supports
If necessary, install your vertical support columns at this time. Measure the placement of the post and secure it to the porch. The exact process will depend on the style of porch and the type of support column you are using.
Then secure the column to the rafters or fascia using screws or nails. Remember to check that the post is level and plumb before securing the new rafters. An angled post will weaken the roof and increase the risk of structural damage in the long run.
The number of supports you need will depend on the size of the new porch roof overhang and the weight of the roofing materials.
Install Fascia and Soffits
With the rafters and supports in place, it is time to reinstall the fascia along the original roof line. This will seal the attic and prevent pests from getting inside your home.
Using either the original fascia boards or new material, cut lengths to fill the gaps between the new rafters. Secure them in place with screws, then seal the edges with caulk or construction adhesive.
You can then leave the area plan or make it as decorative as you choose.
Install Roof Decking and Roofing Materials
Once you have the basic framework in place, you can install the roof decking. Also called roof sheathing, these are the boards that cover the rafters so you can install the roofing materials.
We recommend using 1/2-inch plywood or OSB boards. Whenever possible, try to match your existing roofing material as closely as possible. Make sure to attach each sheet securely to the rafters.
Next, install the underlayment. This is usually a synthetic material that blocks moisture and protects the roof decking. Glue or nail the decking down, then seal seams and openings to form a watertight barrier.
Finally, cover the roof decking with your choice of materials. This includes roll roofing, asphalt shingles, or any other roof covering of your choice. Make sure to install the material carefully and according to the manufacturer’s instructions.
Note that installing a tile or metal roof overhang may require additional steps and structural supports.
Finishing Touches
Once you have installed the roof decking and roofing materials, you can add any finishing touches. This could include anything from hooks to attach light strings to installing a porch ceiling or even a patio fan. The exact process will depend on how you want the finished product to look.
